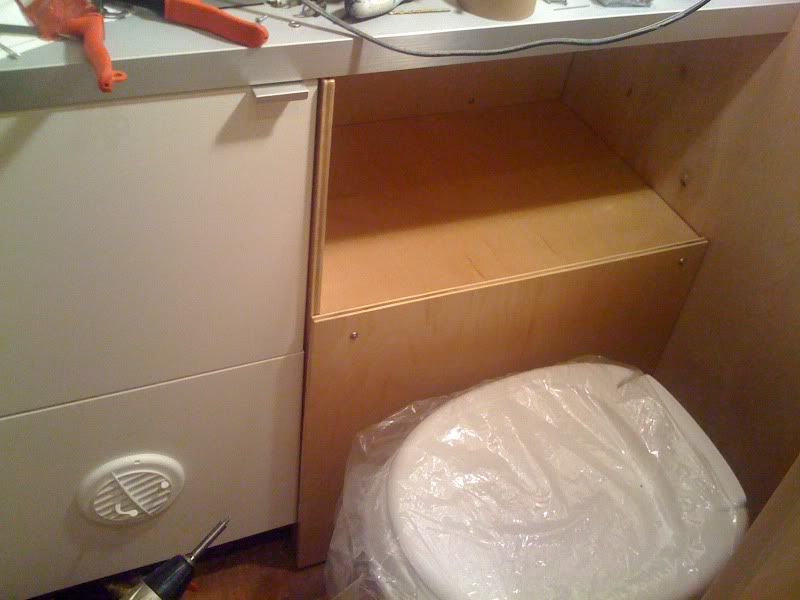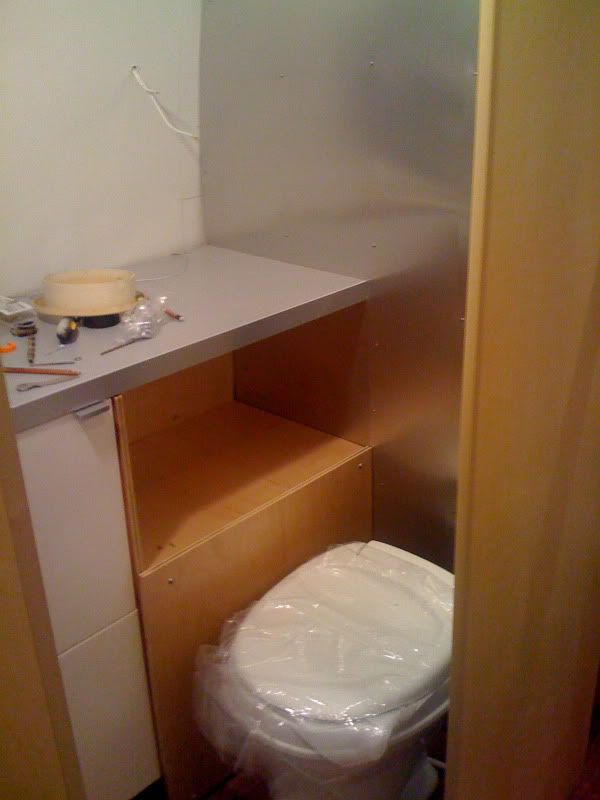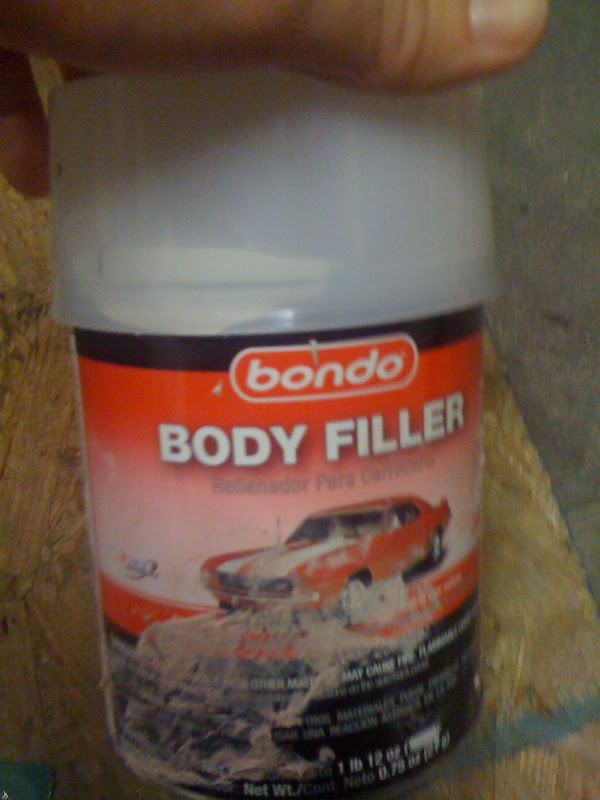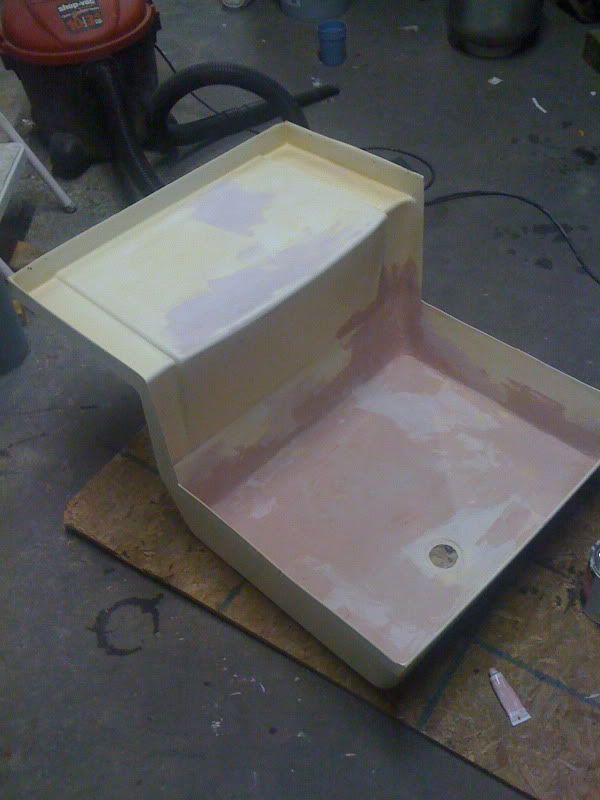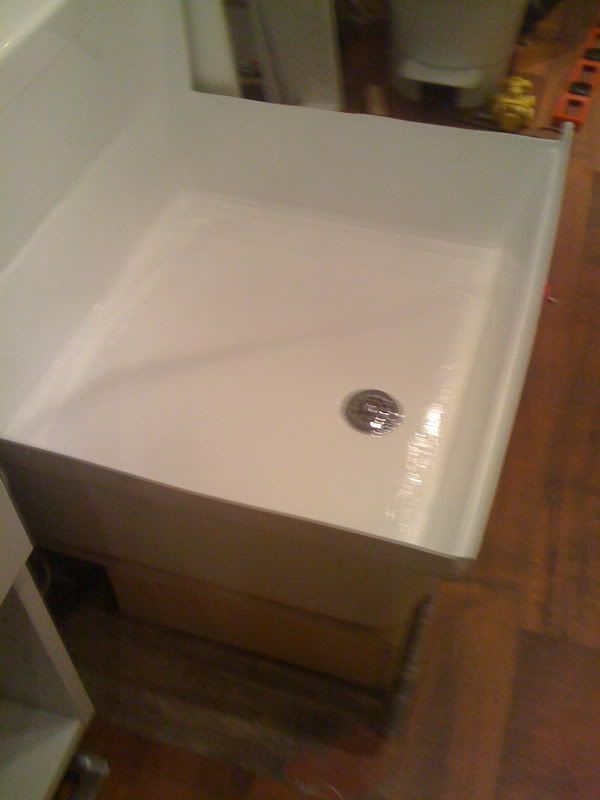As I mentioned before, I chose
Ikea for my cabinet source. They look good, have the most flexible sizes and are fairly inexpensive. I cut out sections of sidewall material to reduce the weight and coated all exposed fiberboard with water-resistant
polyurethane. I used the Ikea countertops too. Very thick and heavy, but I liked the way they looked.
For the cabinet "lockers" above the kitchen sink (and soon...the bathroom), I chose to do a custom-build job using 1/4" birch plywood. Super-lightweight and sturdy enough to hold little things. I even had a few overhead recessed light fixtures to use for
undercabinet lighting. Had to create a vent screen over the range. A little creativity here -- used a microwave vent-a-hood filter, framed it in aluminum "L" pieces and attached it in place with metal mending brackets. These cabinets will have sliding
acrylic doors. I am trying to alter the built-in fiberglass front cap locker/cabinet so that it too can have sliding
acrylic doors to match instead of the roll-up
tambor doors currently there.
Another custom cabinet area was a section of the base cabinet in the bathroom. This area houses the water heater, so I built it with a "lid" that pops up to allow access. Another reason for a custom build here is that the toilet area is pretty cramped. With an open section, it gives you more elbow room while seated on the toilet. It also makes a great space for holding towels. Aesthetically, it looks a little more modern too -- especially with the mix of glossy white and satin-finished birch. Turned out exactly how I envisioned it.
First trip to Ikea:
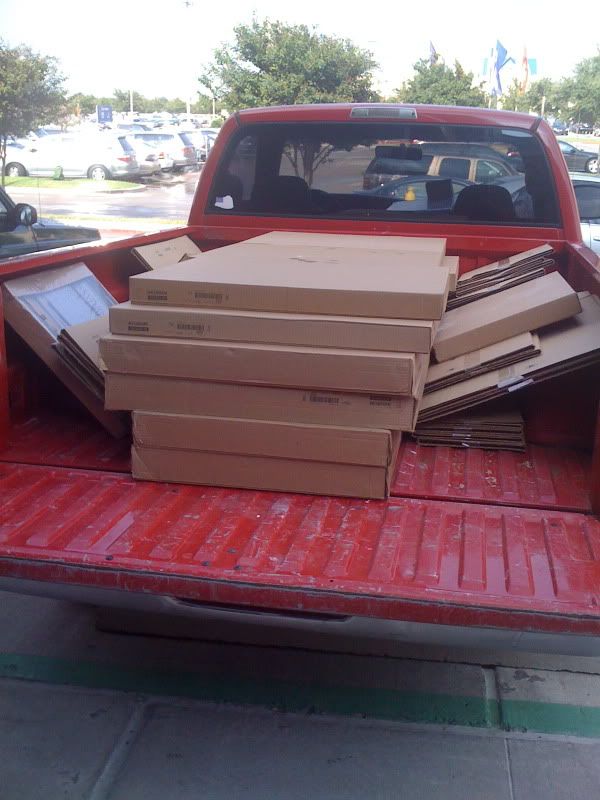
Hall storage:
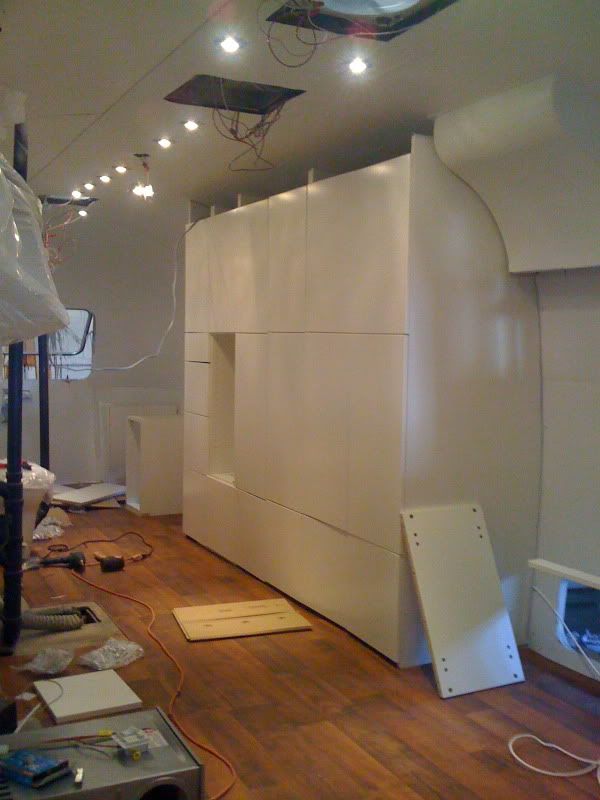
Kitchen:
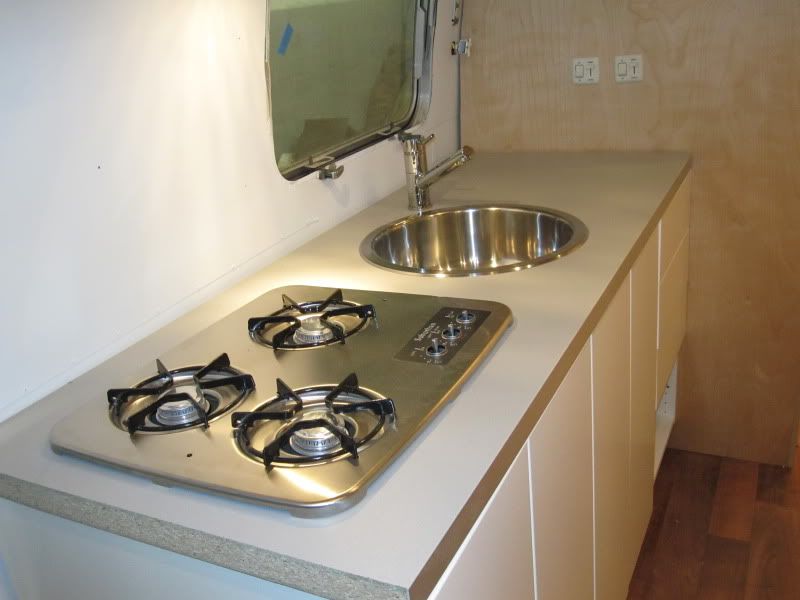
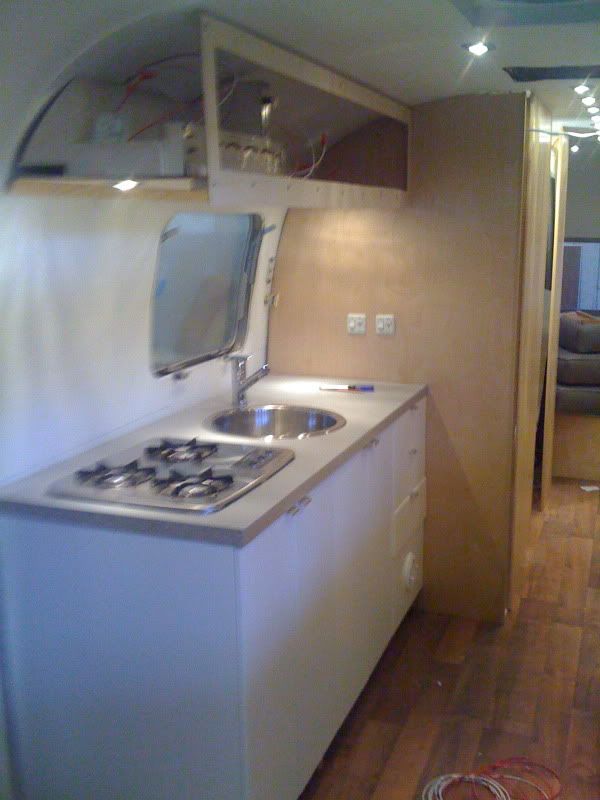
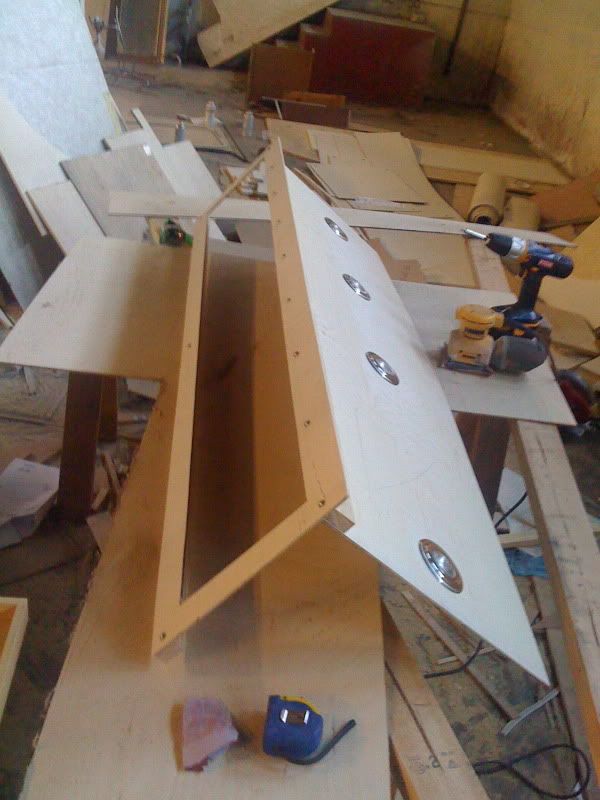
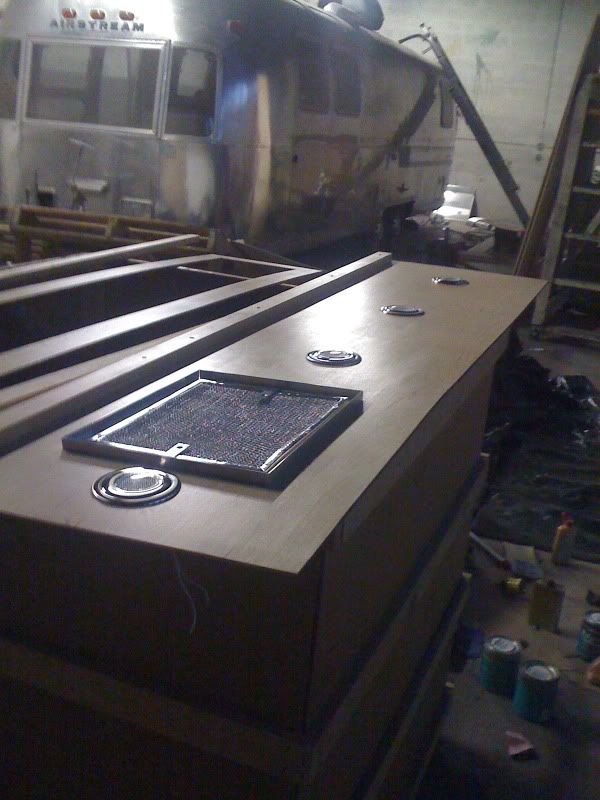
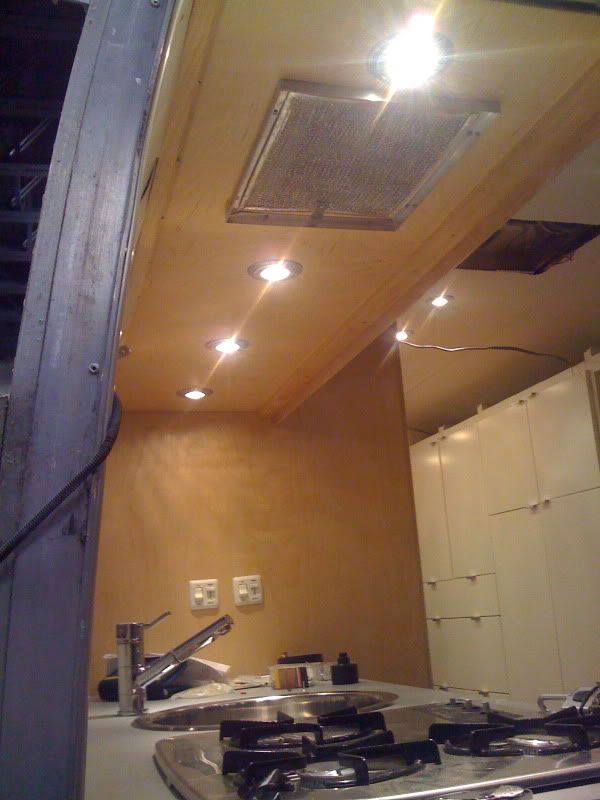
Bath:
